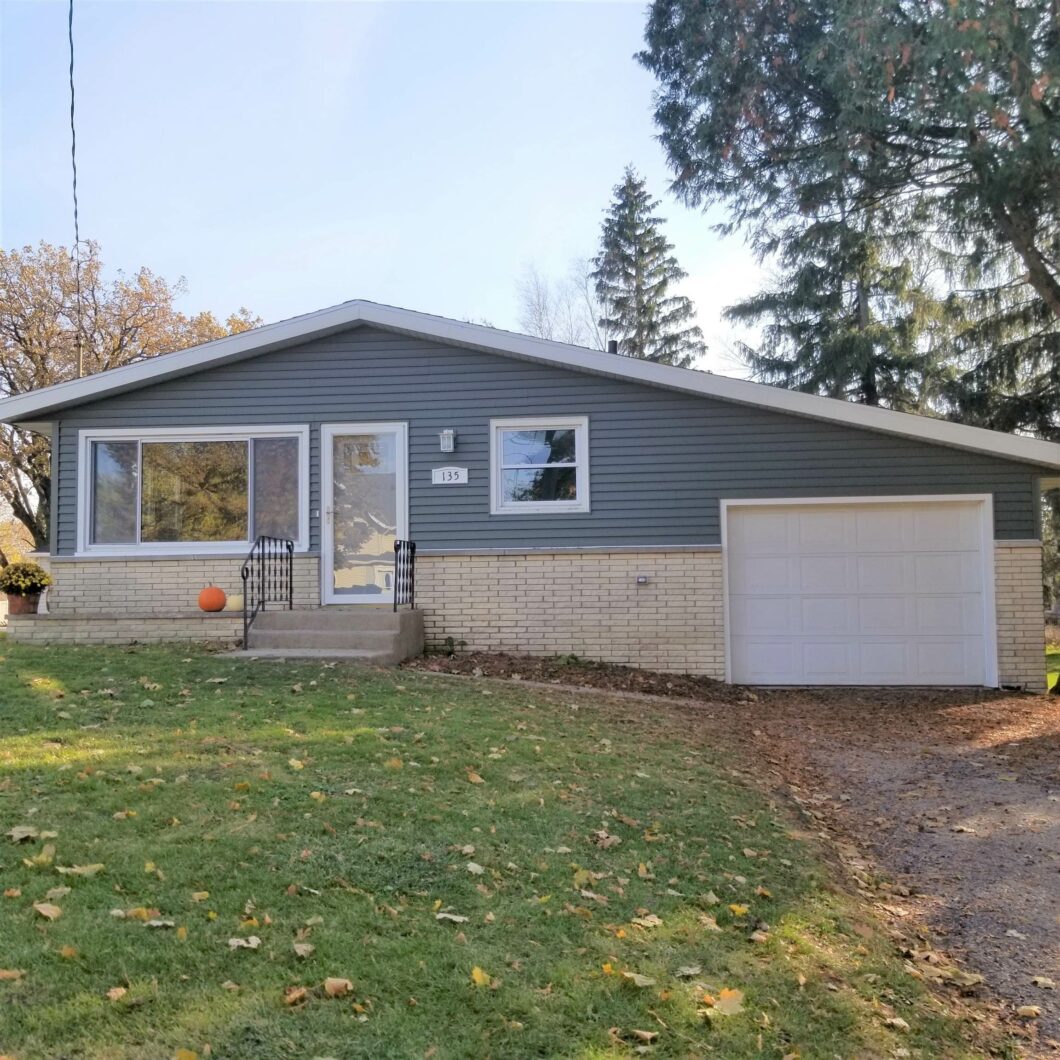
Welcome home to this newly remodeled ranch home freshly painted complete with new kitchen cabinets, granite countertops, stainless steel appliances, flooring, interior doors, roofing, siding, air conditioner, furnace, light fixtures, updated electrical including a new panel and so much more. Almost as brand new as you can get! Partially finished basement with ability to add more finished sq. footage. Make this yours today!
View full listing details| Price: | $249,900 |
| Address: | 135 W Chicago Street |
| City: | Stoughton |
| County: | Dane |
| State: | Wisconsin |
| Zip Code: | 53589 |
| MLS: | 1923406 |
| Square Feet: | 1,200 |
| Acres: | 0.200 |
| Lot Square Feet: | 0.200 acres |
| Bedrooms: | 3 |
| Bathrooms: | 1 |
| cTV: | City |
| fuel: | Natural gas |
| farmYN: | no |
| garage: | 1 car, Attached |
| mlsNum: | 1923406 |
| taxYear: | 2020 |
| basement: | Full, Partially finished, Poured concrete foundatn |
| exterior: | Vinyl |
| netTaxes: | 4297 |
| location2: | STOUGHTON - C |
| elementary: | Kegonsa |
| highSchool: | Stoughton |
| kitchenDim: | 9x9 |
| kitchenLvl: | M |
| waterWaste: | Municipal water, Municipal sewer |
| barrierFree: | First floor bedroom, First floor full bath |
| bedroom2Dim: | 10x10 |
| bedroom2Lvl: | M |
| bedroom3Dim: | 9x11 |
| bedroom3Lvl: | M |
| mailingCity: | Stoughton |
| statusOther: | Sold |
| architecture: | Ranch |
| estimatedAge: | 1959 |
| laundryLevel: | L |
| middleSchool: | River Bluff |
| otherRoomDim: | 10x23 |
| otherRoomLvl: | L |
| diningAreaDim: | 9x5 |
| diningAreaLvl: | M |
| finNonExpSqft: | 240 |
| itemsIncluded: | Refrigerator, stove, microwave, dishwasher, disposal |
| livingRoomDim: | 16x13 |
| livingRoomLvl: | M |
| otherRoomName: | Rec Room |
| buyerAgentComm: | 3% |
| heatingCooling: | Forced air, Central air |
| masterBedrmLvl: | M |
| primaryBedBath: | None |
| schoolDistrict: | Stoughton |
| finAboveGrdSqft: | 960 |
| kitchenFeatures: | Range/Oven, Refrigerator, Dishwasher, Microwave, Disposal |
| sourceOfFinSqft: | Other |
| yearBuiltSource: | Assessor |
| countyQtrSection: | Dane SE |
| exteriorFeatures: | Patio |
| interiorFeatures: | Wood or sim. wood floor |
| mainLevelBedroom: | 1 |
| masterBedroomDim: | 12x9 |
| sourceOfEstAcres: | Appraiser |
| subagentCommission: | 3% |
| numFullBathsMainLvl: | 1 |
| totalFullGarageStalls: | 1 |
| aboveGradePricePerSqft: | 260.31 |
| aboveGradeSoldPricePerSqft: | 266.67 |
